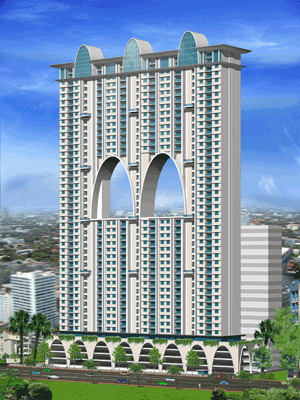
An SRA project at Kanjurmarg faces the large chunk of saltpan lands & the eastern expressway of Mumbai. It entails 45 storey premium residences with 200 apartments & 8 penthouses along with 615 rehabilitation tenements.
The concept of sky rise aims at perforating the slim skyscraper mass at the centre to give relief to its concrete density. This is achieved in form of two large 30 mts high vaults in the centre of the mass & repetative vault forms at the base and at the peak.
In the rehab development the linear placement of tenaments follows the shape of the site and the branching wings provide ample light & ventilation.
The “branching wing” concept of 661 tenaments follow the shape of the site. Each “branch” provide ample air change & bring in light to residences & common areas. The wings encompass a large open space and are serviced by a centralized vertical circulation zone.

